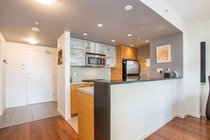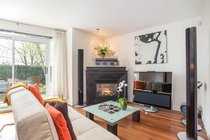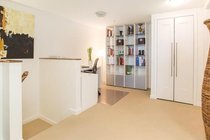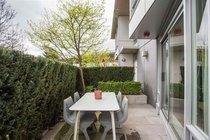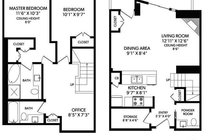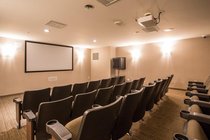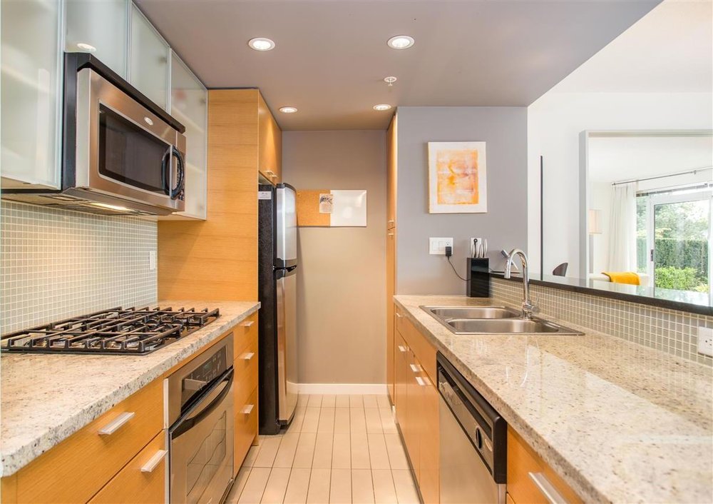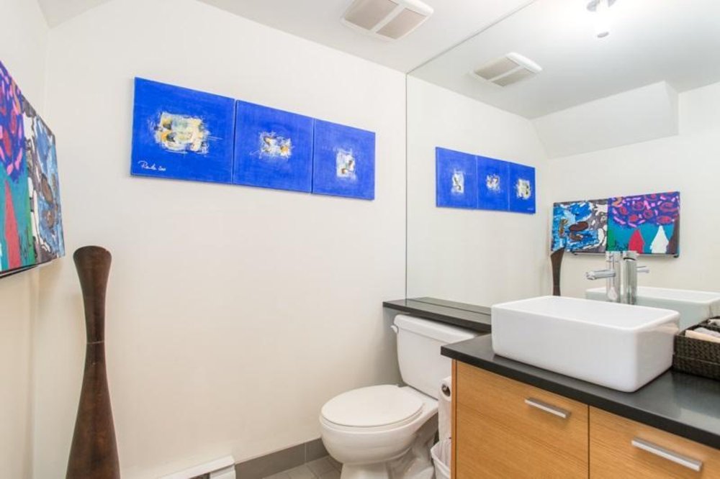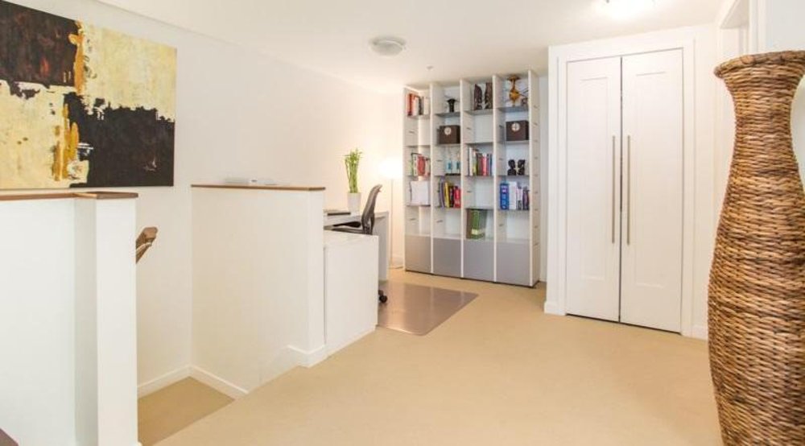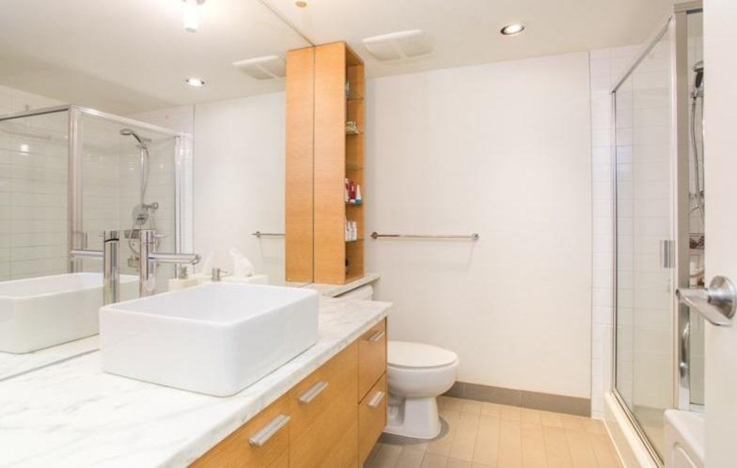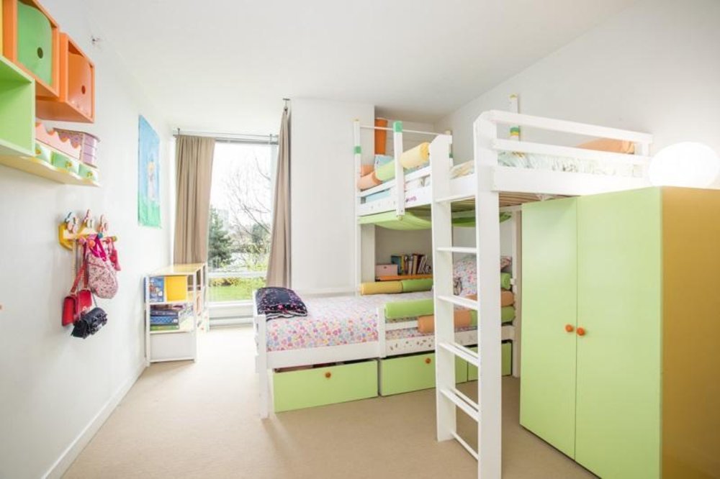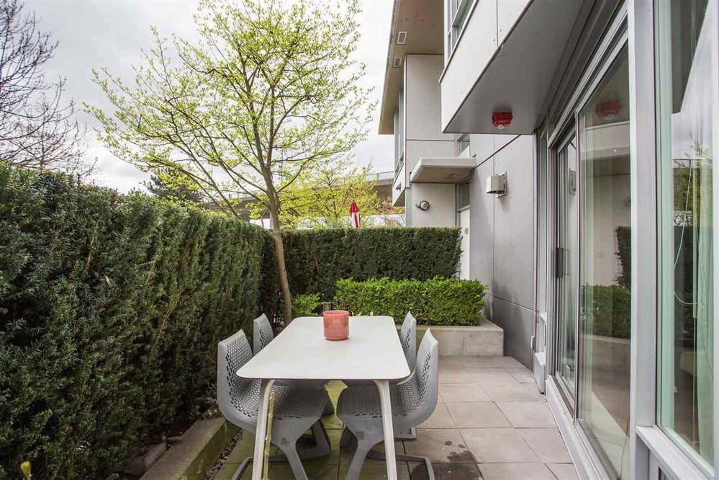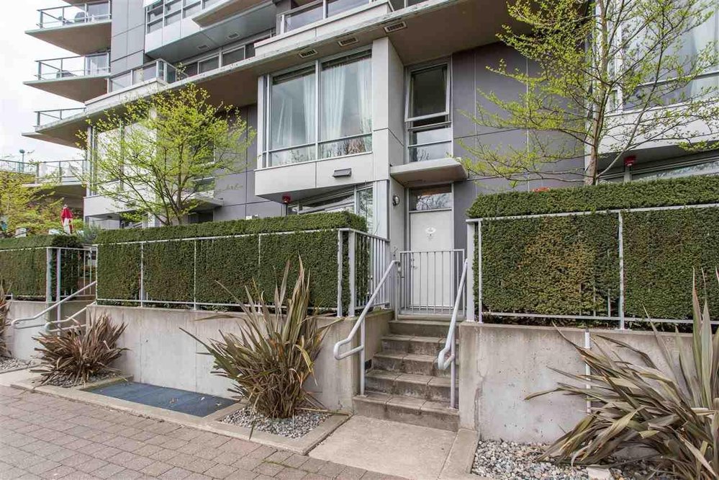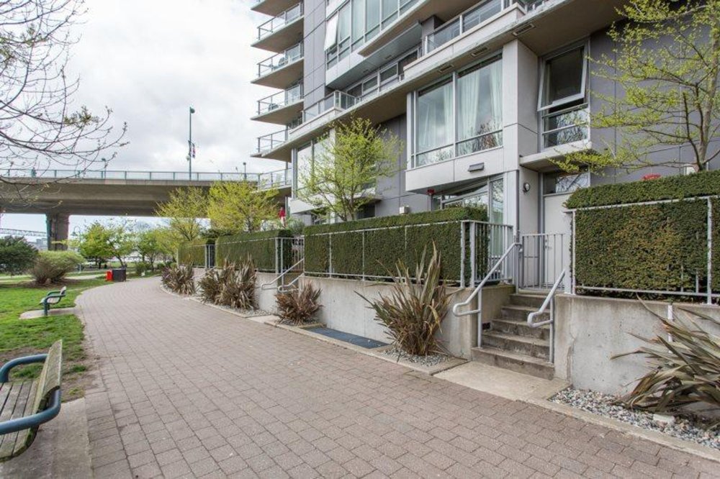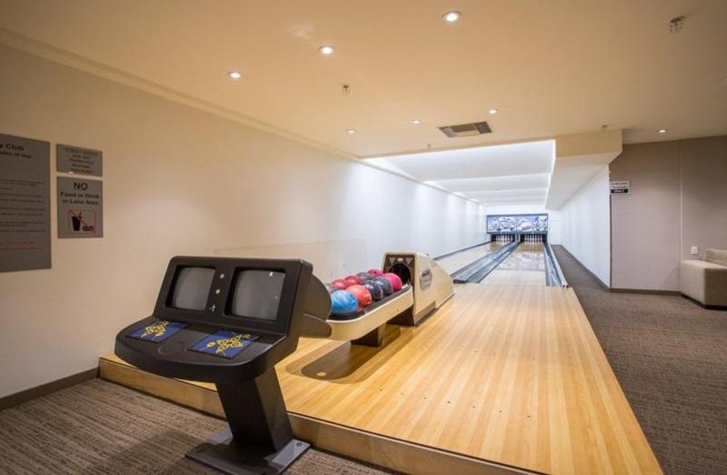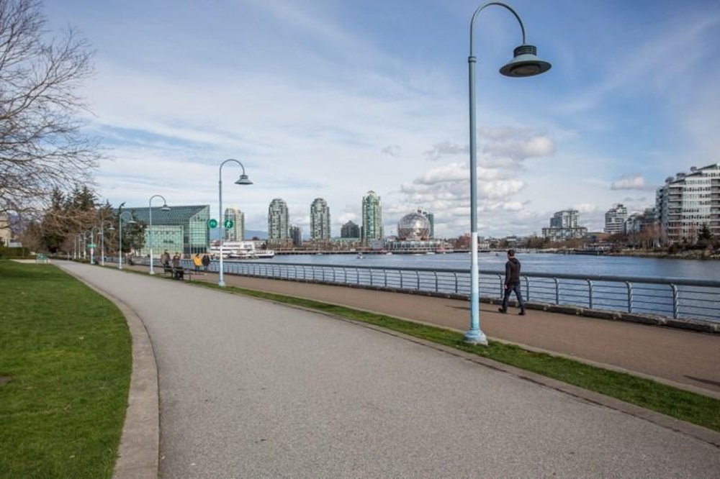Mortgage Calculator
106 980 Cooperage Way, Vancouver
Description
COOPER'S POINTE. Step outside your door and on to your private patio overlooking False Creek and Coopers Park. This private walk-up concrete townhome not only offers the best in Yaletown living but provides a contemporary executive level quality throughout. With generous indoor/outdoor living the home is ideal for the active family, couple, or down-sizer. The spacious floorplan provides function with living, dining, and kitchen on the main floor. As you walk up the stairs you’re greeted to an open plan office and 2 bedrooms with park views. The building offers exclusive Concierge service and direct access to Club Esprit, a full amenity centre featuring pool, gym, bowling lanes, theatre, and a fleet of kayaks. The home includes 2 parking stalls & 1 storage. Don't miss out!
Taxes (2018): $3,736.95

